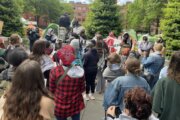Clark Realty Capital’s 10th Street Flats, a proposed 150,000-square-foot mixed-use project planned for Clarendon, is on the Arlington Board’s next agenda and appears likely to win approval.
The five-story project, located at 3132 10th St. N, will include 135 residential units, nine live/work units in 8,153 square feet that could be converted to retail depending on market conditions, 3,660 square feet of retail, 4,704 square feet of office space and two levels of below-grade parking (154 spaces).
The building, on a property bounded by North Highland Street, 10th Street North and Ninth Road North, will be L-shaped and narrow, with composite wood panels, composite wood and aluminum trellises to create differentiation on the facade. The ground floor uses masonry, glass and aluminum, and the middle segments of the building fiber cement paneling.
The project will mean the end of Jay’s Saloon and Grille, 3114 10th St. N.
Despite neighbors’ concerns regarding traffic on Ninth Road North and a neighboring alley, and noise from a planned rooftop amenity space, Arlington planners are enthusiastically supporting 10th Street Flats. It will provide a “walkable, active public realm where none exists today,” according to a staff report. And the use permit, they write, will have no adverse impact on the surrounding community.
The project is on the Arlington board’s July 19 agenda. Have a look at the renderings, above.







