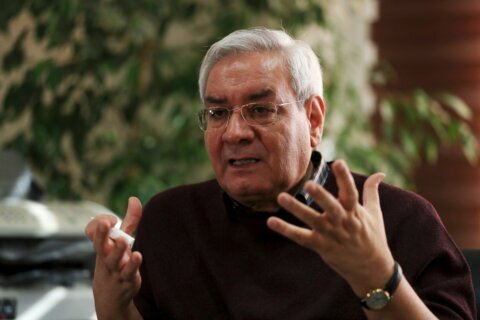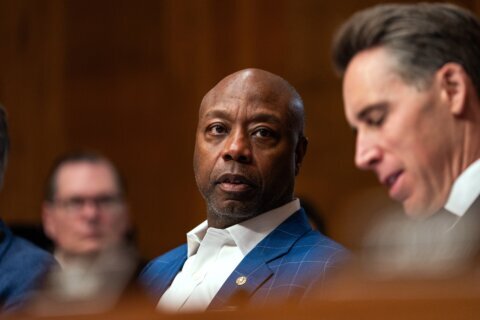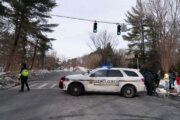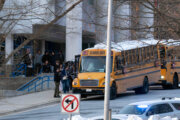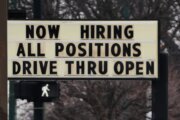County planners on Saturday released a “Concept Framework Plan” for downtown Bethesda that provided intriguing possibilities for new main streets, parks and clusters of redevelopment.
The Planning Department has yet to determine specific zoning or density recommendations, so interpreting the Framework Plan is largely an exercise in reading tea leaves. It is, however, a telling first recommendation produced by planners who over the past eight months have met with dozens of property owners, neighborhood groups, county agencies, condo associations, development attorneys and others.
“This is a starting point. These are our thoughts about the initial blocking, how the different pieces relate,” said Elza Hisel-McCoy, who’s managing the downtown Bethesda master plan rewrite. “This is how we think this relates to this relates to this relates to that. So it’s more about the relationships and identifying now where some of these new spaces might be.”
The Framework includes evidence of input from landowners with specific redevelopment plans, and residents wary of redevelopment.
 For example, the row of apartments and condos just south of Chevy Chase Drive is within the Downtown Bethesda Plan boundaries, but wasn’t assigned one of three color shadings indicating lower, medium or higher densities.
For example, the row of apartments and condos just south of Chevy Chase Drive is within the Downtown Bethesda Plan boundaries, but wasn’t assigned one of three color shadings indicating lower, medium or higher densities.
A few weeks ago, Hisel-McCoy and Planning Department Director Gwen Wright met with residents of one condo on Chevy Chase Drive who were very concerned the Plan might bring higher densities to their doorstep.
“What we’ve heard from folks who live on Chevy Chase Drive is that, ‘We’re in Bethesda, but we’re not. This isn’t us. We’re something different,’” Hisel-McCoy said. “In drawing it this way, we are trying to be clearer that it’s more about Bradley Boulevard and it’s lower density. This is an established housing area and we don’t expect it to be anything else.”
The yellow “lower density” shading does jut out to one property south of Chevy Chase Drive: Bethesda Fire Station #6. The Bethesda Fire Department is exploring redeveloping that property to allow for a mixed-use building to help fund a new fire station.
Hisel-McCoy said the property was included because it’s in a “gateway area” to downtown Bethesda that planners feel should be better activated, presumably by ground-floor retail.
There are a number of other important ideas in the Framework, which planners showed those who attended a Saturday morning workshop at Bethesda-Chevy Chase High School. Keep in mind, planners are still accepting public comments and setting up meetings with all stakeholders. The final recommendations from planners won’t come until later this year.
Email BethesdaDowntownPlan[at]montgomeryplanning[dot]org to get in touch.
The complete Framework Plan is in the PDF at the end of this post. After the jump are some of the concepts that stood out:
 Planners heard loud and clear concerns about a lack of civic and green spaces: The Framework includes six “Proposed Open Spaces” of varying size and shape. Two (near Battery Lane Park and just south of NIH) would seek to improve upon existing park and trail areas.
Planners heard loud and clear concerns about a lack of civic and green spaces: The Framework includes six “Proposed Open Spaces” of varying size and shape. Two (near Battery Lane Park and just south of NIH) would seek to improve upon existing park and trail areas.
The others present radical departures from what exists in those spaces.
Planners drew a strip of new open space extending from the historic Bethesda Farm Women’s Market south along the eastern edge of two county parking lots. Hisel-McCoy said the idea is that if those parking lots were to redevelop, there would then be an opportunity to create a linear park to connect to the existing Elm Street Urban Park.
It’s an idea that some in the Town of Chevy Chase are actively pursuing, in part to provide a green buffer between downtown Bethesda and the Town. But county officials say there has been no move to redevelop the county-owned parking lots.
Another Proposed Open Space comes in the existing grassy area near the Bethesda Row Cinema and Capital Crescent Trail tunnel. There seems to be some momentum for that idea, as a planned hotel project for the space is no longer.
The other Proposed Open Spaces are along a strip of Montgomery Avenue near East-West Highway and the block of buildings across Woodmont Avenue from Veterans Park.
South Metro Entrance means the “Metro Core” could expand: Placing the tallest and highest density buildings near Metro stations is not a new planning idea. The 1994 Bethesda CBD Plan included the concept of a “Metro Core,” the area of mostly office buildings that sit on top of and around the Bethesda Metro station. (Think of the Chevy Chase Bank Towers. At 250 feet tall, the buildings are the tallest in downtown Bethesda.)
But that Metro Core is set to expand southward with the South Entrance to the Bethesda Metro station coming to Elm Street and Wisconsin Avenue. That, along with the planned Bethesda Purple Line Station (also at Elm Street) will mean the possibility of bigger and taller buildings along a larger section of Wisconsin Avenue.
The dark pink shade to mark “Higher Density” extends along Wisconsin Avenue to Bethesda Avenue.
Montgomery County has already offered the owners of the Apex Building a building height of 250 feet, if it means redevelopment so the state can build its optimal Purple Line station underneath.
 A new “Pearl Street District” and redevelopment for Arlington Road are in play: Hisel-McCoy said the group of property owners around Pearl Street — a two-lane road connecting one-way East-West Highway and one-way Montgomery Avenue — have come in with specific plans for transforming the area into a more lively, inviting place.
A new “Pearl Street District” and redevelopment for Arlington Road are in play: Hisel-McCoy said the group of property owners around Pearl Street — a two-lane road connecting one-way East-West Highway and one-way Montgomery Avenue — have come in with specific plans for transforming the area into a more lively, inviting place.
The Framework reflects that. It includes two areas of purple dotted lines meant to show an “Emerging Center of Activity.” One of those areas is around Pearl Street, which was also designated as a potential main street. This, despite the fact it doesn’t have the pedestrian activity and retail focus that exist in other designated main streets such as Bethesda Avenue and Norfolk Avenue.
“They came in sort of with the idea of the Pearl District, of making Pearl Street a main street,” Hisel-McCoy said. “In the last plan, it was called Montgomery Triangle, but with the one-way loop and the traffic, it’s very difficult to have a good time there. It’s not pedestrian friendly and so there aren’t a lot of businesses there. There’s some momentum and Pearl Street provides a unique opportunity.”
 Planners also identified the section of Arlington Road just north of Bradley Boulevard as an emerging area.
Planners also identified the section of Arlington Road just north of Bradley Boulevard as an emerging area.
A five-story, 140-unit apartment is under construction at the old Post Office site (7001 Arlington Rd.) That project will include ground-floor retail.
We hear the four-story office building at 6933 Arlington Rd. could be next in the redevelopment pipeline.


