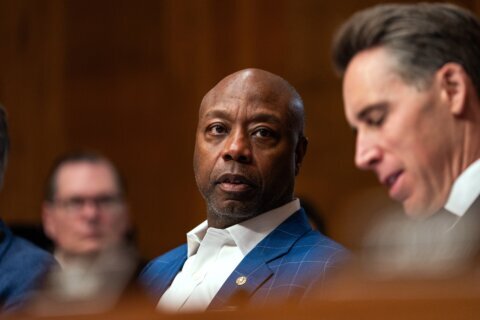The Montgomery County Planning Department can’t regulate changes to the design of the Purple Line, but it’s putting out a full court press when it comes to suggested fixes for the 16-mile light rail system.
The county Planning Board on Thursday, March 20 will hold a public hearing about comments it will send to the Maryland Transit Administration, the agency in charge of the Purple Line.
The state and federal governments will have final say when it comes to the final design of the estimated $2.37 billion project. On Thursday, the Planning Department showed off a special web page dedicated to what it will tell the MTA in a series of mandatory referrals on the light rail itself, the Capital Crescent Trail, Silver Spring Green Trail and Bethesda Metro Station South Entrance.
The page includes links to the voluminous staff reports and displays. The hearing is set for 9:10 a.m. at Park and Planning Commission headquarters (8787 Georgia Ave., Silver Spring.)
Staff also put together an interactive map that points to parts of the Purple Line design where county planners would like to see changes.
Many comments are small in nature — planners ask the MTA to provide bicycle channels on stairway connections on the Capital Crescent Trail, to widen a planned sidewalks along East-West Highway and to build a Connecticut Avenue traction power substation into the tracks and trail to reduce visual impacts.
Some could require more wrangling.
Planning staff has been hoping the MTA would construct a 100-foot-wide underpass for a future street prescribed in the Chevy Chase Lake Sector Plan since planners put the sector plan together.
Staff also is asking the MTA to accommodate a stair on the north side of the trail at the planned Chevy Chase Lake Purple Line station. That stair would be provided by the developer of the area.
Planners also asked that the fill retaining walls include something a little more visually stimulating than concrete:
Given the adjacency to residential and public spaces, the fill retaining walls should be designed with visual articulation. One suggestion is to provide concrete arch niches with appropriate depth to incorporate future community art. Pilasters between the niches can incorporate masonry veneer or stamped concrete forms to resemble local brick or stone materials.
The Planning Department also wants the MTA to rethink its designed bridge for the light rail over Connecticut Avenue:
If feasible, redesign the Connecticut Avenue bridge structure to reduce visual obstructions both below and above the rail/trail bed. Staff suggests a shallow arch structure (or steel girder of similar profile if required) as the basis for design. This comment is consistent and more in keeping to the design intent indicated in the Chevy Chase Lake Master Plan. A similar design should also be considered for the proposed bridge over “New Street” just east of Connecticut Avenue.
At the Bethesda Purple Line Station and South Station Entrance to the Metro, much still relies on the uncertain future of the Apex Building.
Images via Montgomery County Planning Board









