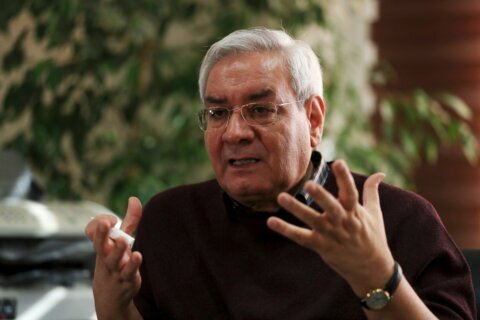The desired layout for a more spacious Bethesda Purple Line station has one flaw that county officials would likely want changed if the plan happens.
Last week, during a County Council Committee’s first worksession on zoning changes to incentivize the plan, Council staff pointed out how the so-called optimal design would mean passengers transferring to or from the Metro Red Line would not have a direct connection to or from the Purple Line platform.
In the preferred design from the Maryland Transit Administration, which is contingent upon the owner of the Apex Building razing the building, Metro passengers would have to take an elevator to street level and then another elevator, escalator or flight of stairs down to the Purple Line platform level.
The default design, which officials have warned would mean no Capital Crescent Trail tunnel, a cramped station and an eyesore of a ventilation tower, includes four elevators that connect to the Purple Line station level.
MTA officials told the Council’s Planning Committee that the extra step to transferring in the optimal design would add only about eight seconds to an approximately six-minute transfer process.
But Council staff and Planning Department staff worried the “extra barrier” to transferring at what’s anticipated to be one of the Purple Line’s busiest stations could be a deterrent to some riders.
“It’s not just a travel time issue,” said Planning Department transportation expert David Anspacher. “It’s also a pedestrian congestion issue.”
MTA officials said it was not a “make or break issue,” and some elevators in the optimal Bethesda Purple Line station could be redesigned to stop at the Purple Line platform level.
But the detail underscored the many complications remaining in making the Bethesda Purple Line station — Capital Crescent tunnel included — happen in such a short amount of time.
Of foremost importance is incentivizing the American Society of Health-System Pharmacists (ASHP), which owns the Apex Building at 7272 Wisconsin Ave., to raze the building or sell it to a developer willing to raze it. The MTA must have a cleared site to build the optimal station and separate Capital Crescent Trail tunnel.
In December, the Planning Board approved a Minor Master Plan Amendment that would allow whoever redevelops the building to build to 250 feet. But the ASHP has so far said the zoning changes alone are not enough to offset the significant financial losses it would incur by abandoning the building, which now includes the group’s offices, a profitable movie theater and some other ground-level retail uses.
An economic consultant hired by the Planning Department validated the ASHP’s concerns when it found rezoning the property won’t cover the potential losses. The report, which came out in September, said $5 million to $10 million of public money could be required to close the gap.
Officials from Bolan Smart Associates, the real estate research firm that conducted the analysis, are expected to be at Monday’s Planning Committee worksession.
If county officials can convince the ASHP to redevelop, the county will also likely need to pay for the removal of about 10 private parking spaces along Elm Street. The small parking lot prevents the MTA from creating a Capital Crescent Trail tunnel at less than an 8 percent grade, which numerous cyclists and residents have said is too steep for the average Trail user. The 8 percent grade is also not ADA compliant and would require a costly elevator at the southeastern corner of Elm Street and Wisconsin Avenue.
“There’s an awful lot of assumptions here and everything has to go right,” said Councilmember George Leventhal during last Monday’s worksession. “There’s an awful lot of real estate transactions that need to happen here.”
A very rough cost estimate puts the price of the new Trail tunnel at $15 million plus the cost of getting the Elm Street property to relocate its private parking lot. The county would also incur the costs of the Bethesda Metro Station South Entrance — the elevators that would connect Red Line riders to the Purple Line station.
In the optimal Purple Line station, those elevators could go on the same side of Elm Street as the station, meaning cost savings to the county of about $10 million.
But the county could still have to account for any incentive package to the ASHP, which has concerns about how marketable a redeveloped Apex Building with little ground-floor retail space would be.
“Is the juice worth squeeze,” said Councilmember Nancy Floreen. “Is this way better?”
Councilmember Roger Berliner said if the Council chooses to pursue the optimal design, it must make clear how the much better the station would be than the default approach.
The Planning Committee will host its second worksession on the Bethesda Purple Line Station Plan on Monday at 2 p.m.
Image via Montgomery County Planning Department








