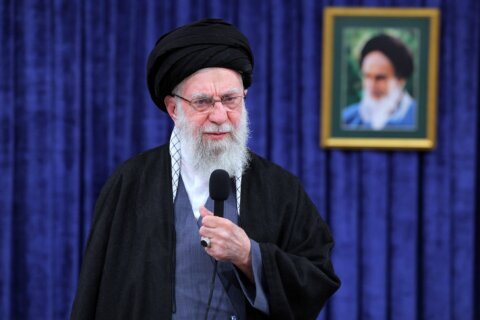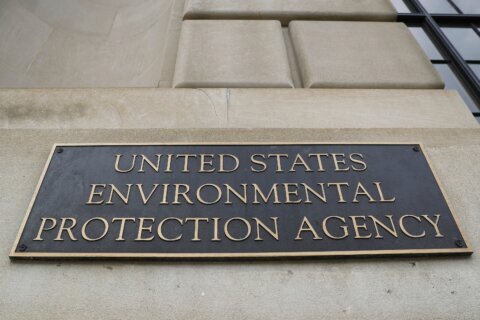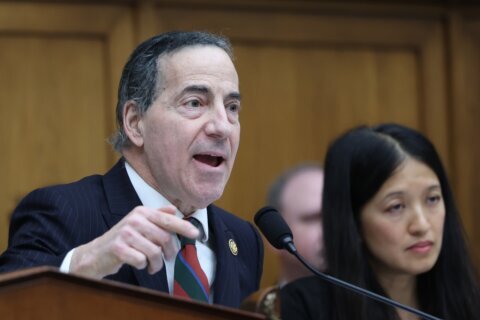 County planners this morning will present a new parking layout and construction phasing plan for Westfield Montgomery Mall’s luxury movie theater expansion.
County planners this morning will present a new parking layout and construction phasing plan for Westfield Montgomery Mall’s luxury movie theater expansion.
The Planning Board is expected to approve the plan, which includes an 83.5-foot tall structure with a movie theater on top of a four-level parking garage along Westlake Drive.
Westfield had hoped to have 100 fewer parking spaces approved because of changes in the garage structure. But Planning staff nixed that specific request and recommended Westfield be held to the original condition of 4.42 spaces for every 1,000 square feet of retail.
In January, the Planning Board approved modifications to a 2007 plan to expand the mall by more than 500,000 square feet. Westfield said the expansion would include a modern multiplex with stadium seating on top of an expanded food court to replace the existing three-screen movie house.
In June, it was reported that luxury movie theater chain ArcLight would be building 16 screens in its first expansion outside of California, with an expected opening in 2014.
In July, Westfield submitted a request to reconfigure the 65,000-square-foot section of the expansion that will include the theater. The proposed five-level parking garage will become four levels. Some pedestrian access points were relocated and some changes were made to the layout of the ring road around the mall.







