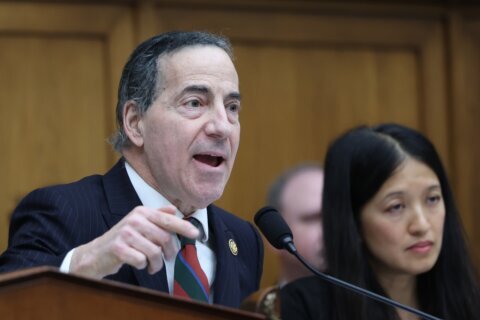In most D.C. zoning cases that involve a mix of affordable and market-rate units, the developer will propose to locate the two types of housing on the same floor or in the same wing of a building. The overconcentration of affordable units is explicitly prohibited in the D.C. Municipal Regulations.
The bid to replace Portner Place, a Section 8 housing complex on U Street, appears to fly in the face of that philosophy. But in a letter recently submitted to the D.C. Zoning Commission, an existing Portner Place resident explains why the separation of replacement Section 8 units and market-rate units is the desired end.
“One idea would have scattered us among young market-rate professionals with different needs and wants than our majority family and elderly community,” Wanda Simms, vice president of the Portner Place Tenants Association, wrote to the commission on June 25.
“We rejected this idea,” Simms continues, “in favor of being in a family-oriented wing of the building on V Street which will have larger two- and three-bedroom units and amenities that will serve our children, such as a playground, after-school and summer programs and computer classes which won’t be available in Wing B on U Street.”
Somerset Development Co. and the Jonathan Rose Cos. have jointly proposed to replace the four-story, subsidized Portner Place apartments, located between U, V, 14th and 15th streets NW, with a two-winged residential building and ground floor retail. Somerset acquired the 48-unit Section 8 housing complex — comprising three garden-style buildings set back from the street and surface parking lots — last September for $16.15 million.
Fronting V Street will be 96 affordable units in “Wing A,” marketed to families earning at or below 60 percent of the area median income. Existing Portner Place residents will live there. Somerset has agreed to move all current residents into temporary housing during the two years of construction, and to pay for them to move back later.
The 230,917-square-foot, 270-unit “Wing B,” the market-rate building, will front U Street and include 15,000 square feet of retail on two floors, plus a fitness room, yoga and cross-training studio and a club room.
“We were also clear that we did not want to face U Street, with all its noise and bustle,” Simms wrote. “We prefer being in the wing on V Street, which will have a quieter, more family oriented feeling.”
Portner Place residents were active participants in the development discussion, took votes and “voices our preferences clearly,” she said.
“Again,” Simms wrote, “we enthusiastically support the Portner Place development project.”







